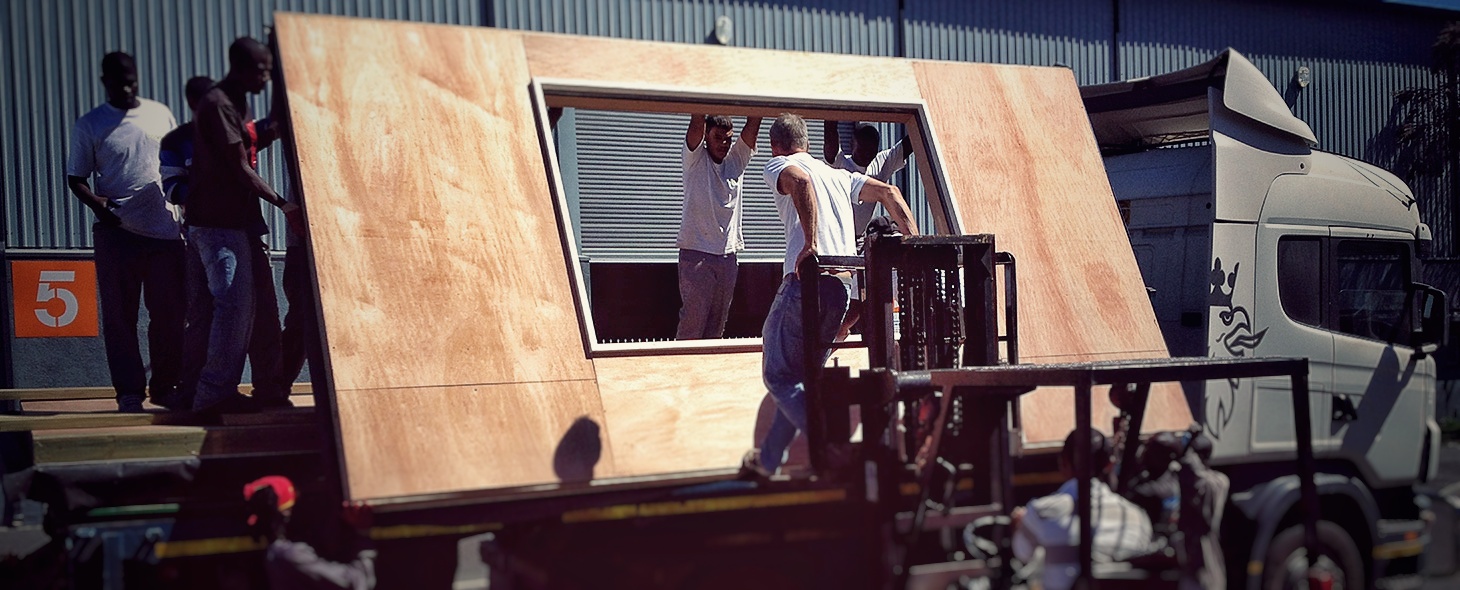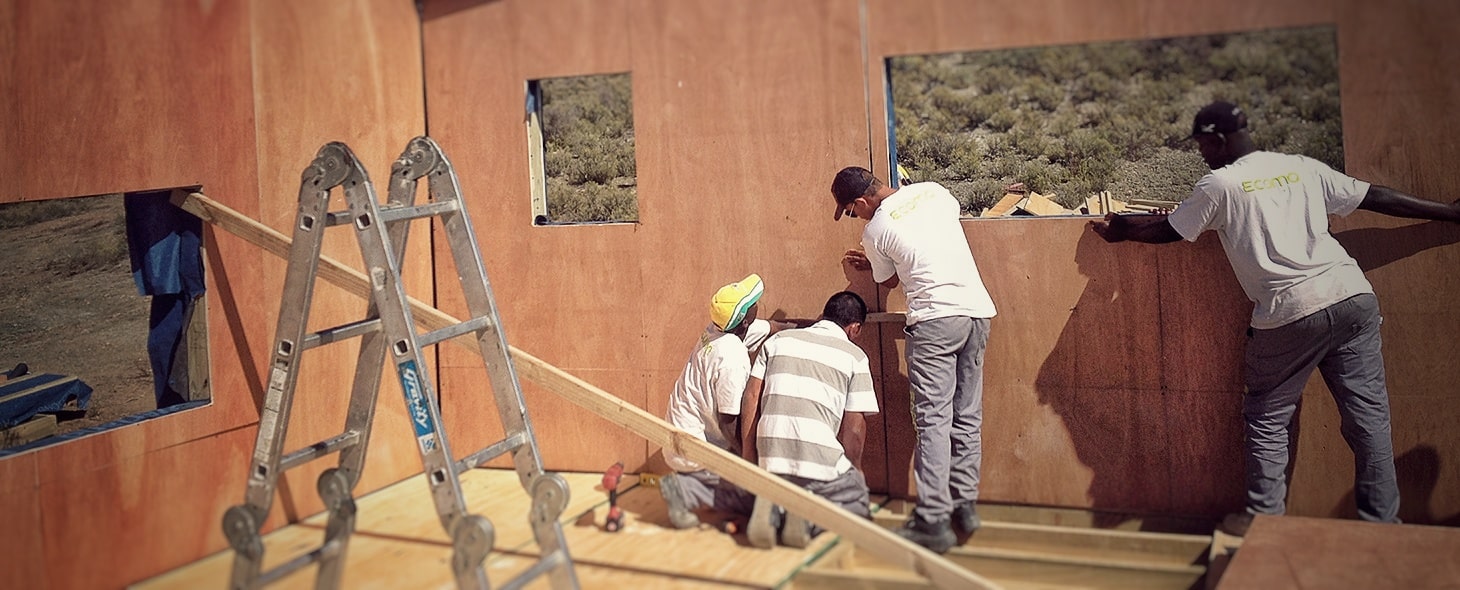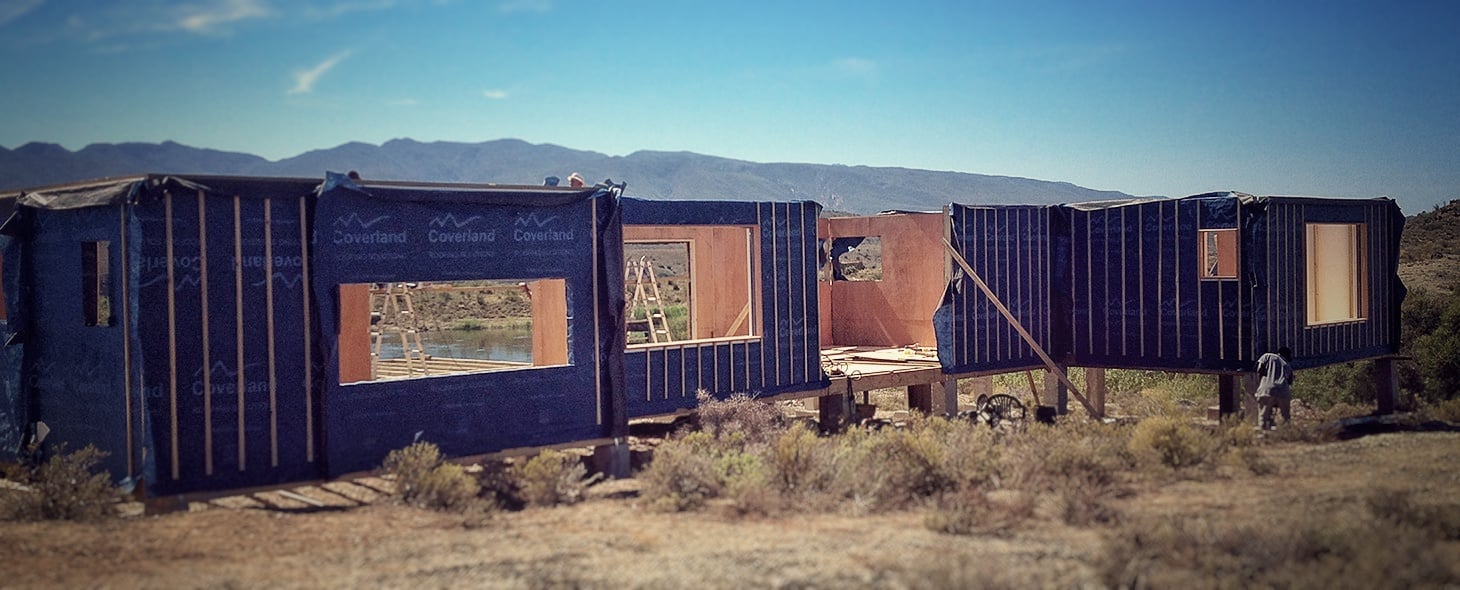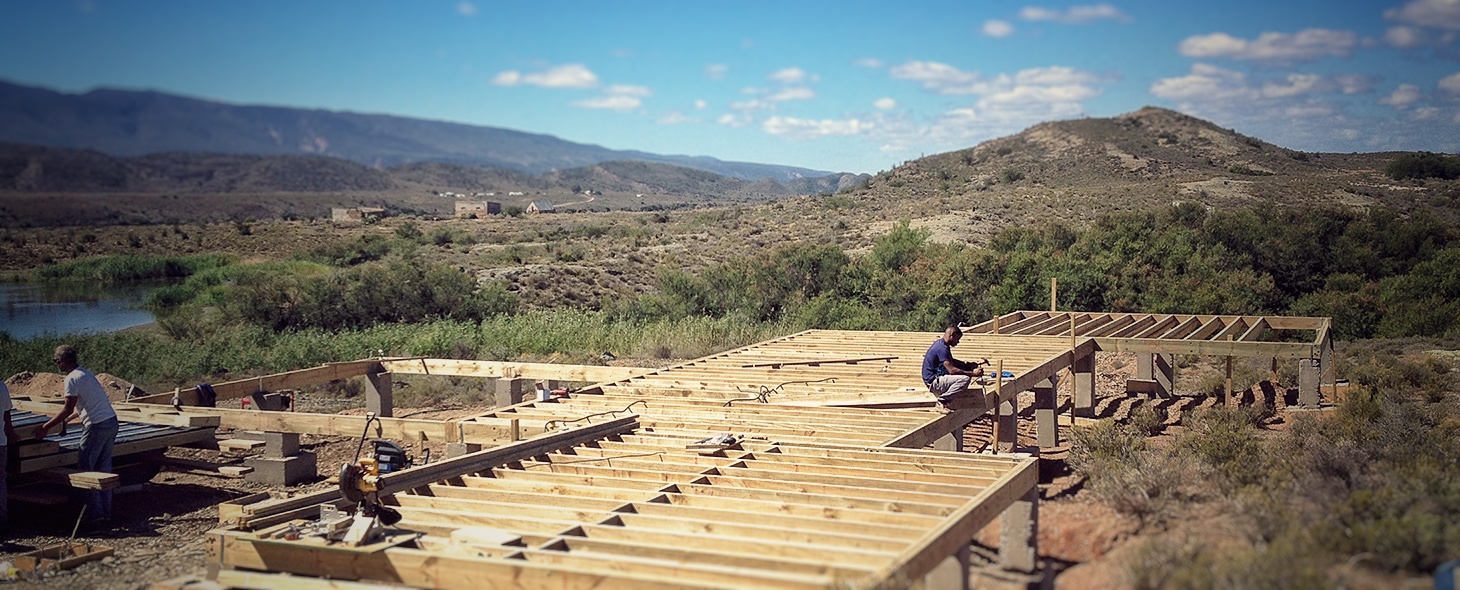The ECOMO Modular Building Process
Building a modular home is a much more efficient and sustainable construction process than a traditionally built home. Our cutting-edge production process helps to eliminate the waste material that normally comes along with building projects. The wall panels, floors and roofing – the main components of an Ecomo home – are pre-made off-site in a factory, to ensure consistency and quality. By working this way, we can provide our clients with accurate costings, a faster construction time frame and excellent quality control.
Specs & Sizes
The walls, floors and roofing of Ecomo homes include:
- Substructure,
- Insulation,
- Conduits,
- Fixtures and finishes.
Wall panel sizes are 5 x 2.5m, to create a room or POD of 5 x 5m. The panels can be adapted to individual projects depending on the design specifications, transport requirements and site conditions. The finished wall thickness measures 220mm (including 100-120mm insulation). The outer cladding and interior finishes will be specified by the client.
Our Modular Materials
We use sustainable, high-quality materials for every project.
- Cladding: A choice of timber, magnesium board or aluminium sheeting
- Flooring: Recycled and recyclable
- Insulation: Recycled and recyclable
- Lighting: LED lights
We use green building principles to reduce the home’s energy and water usage. These include smart insulation, cross-ventilation, solar energy, water storage and recycling. Each structure is slightly elevated, which keeps the building dry all year round and creates an elegant “floating” aesthetic. These PODS are fixed onto concrete pile foundations which makes the building a permanent structure.





